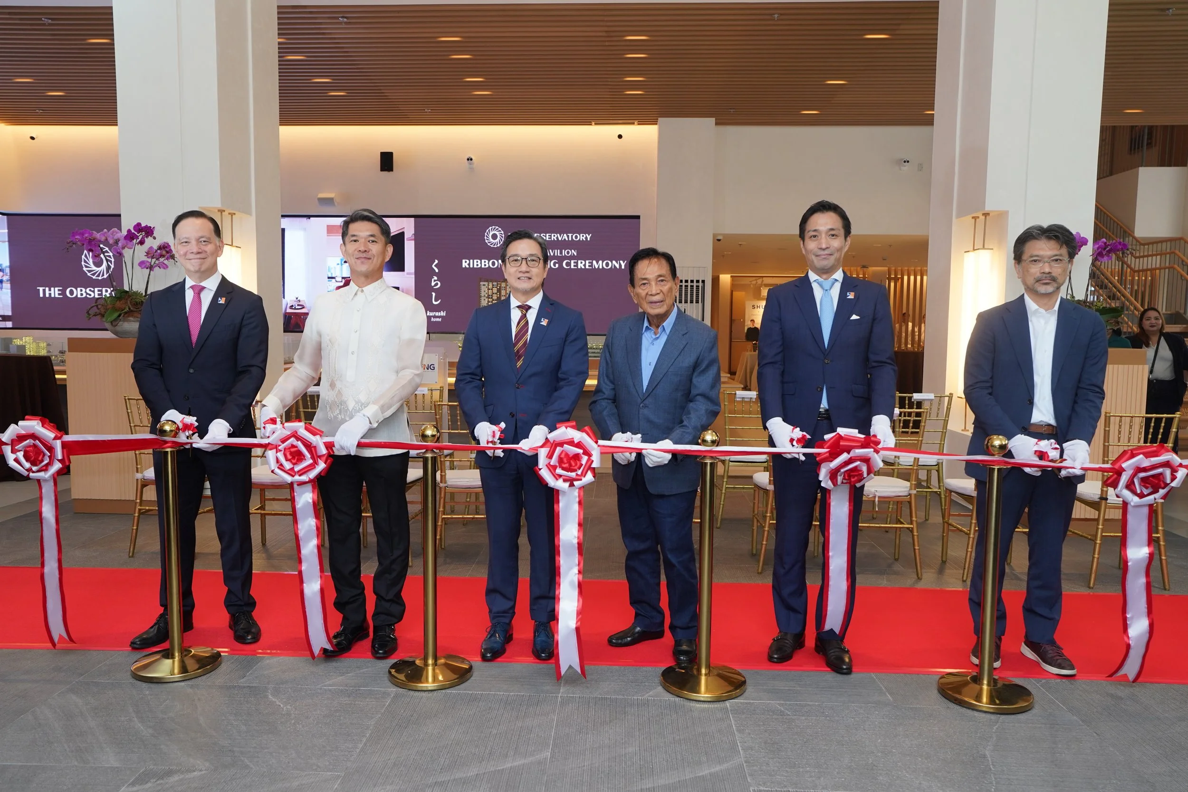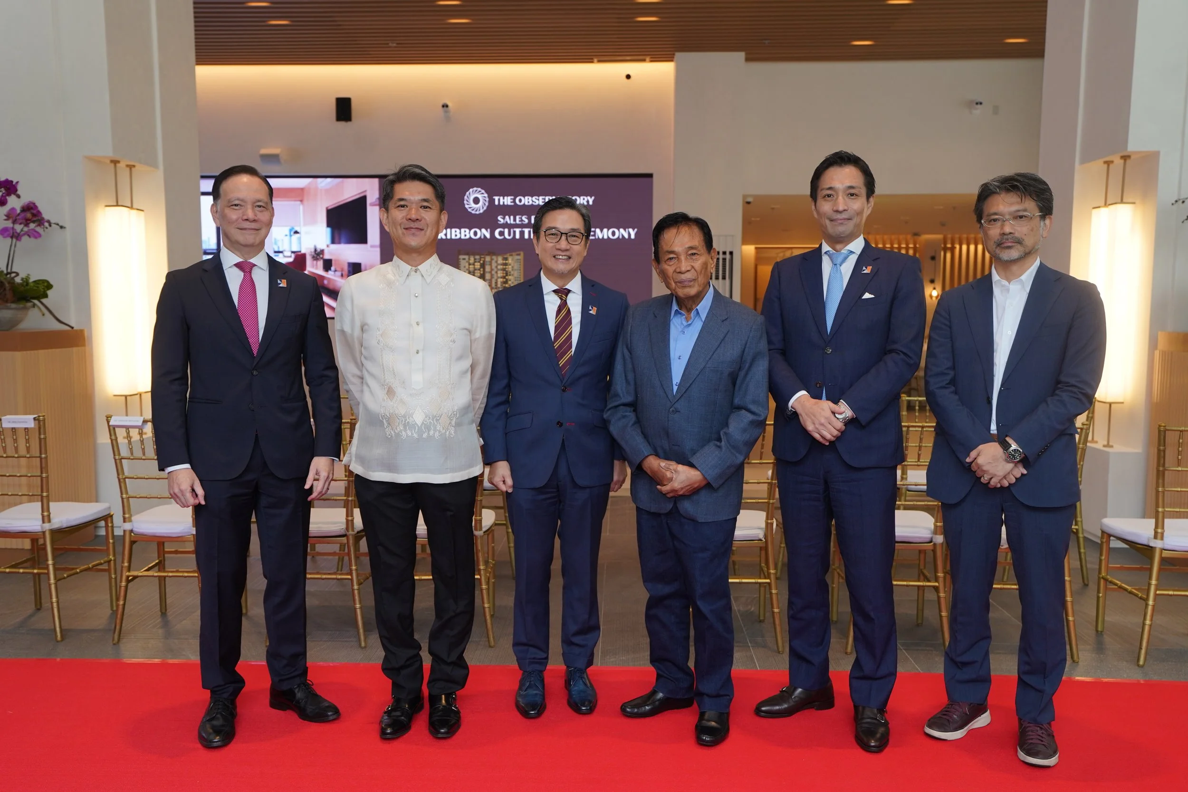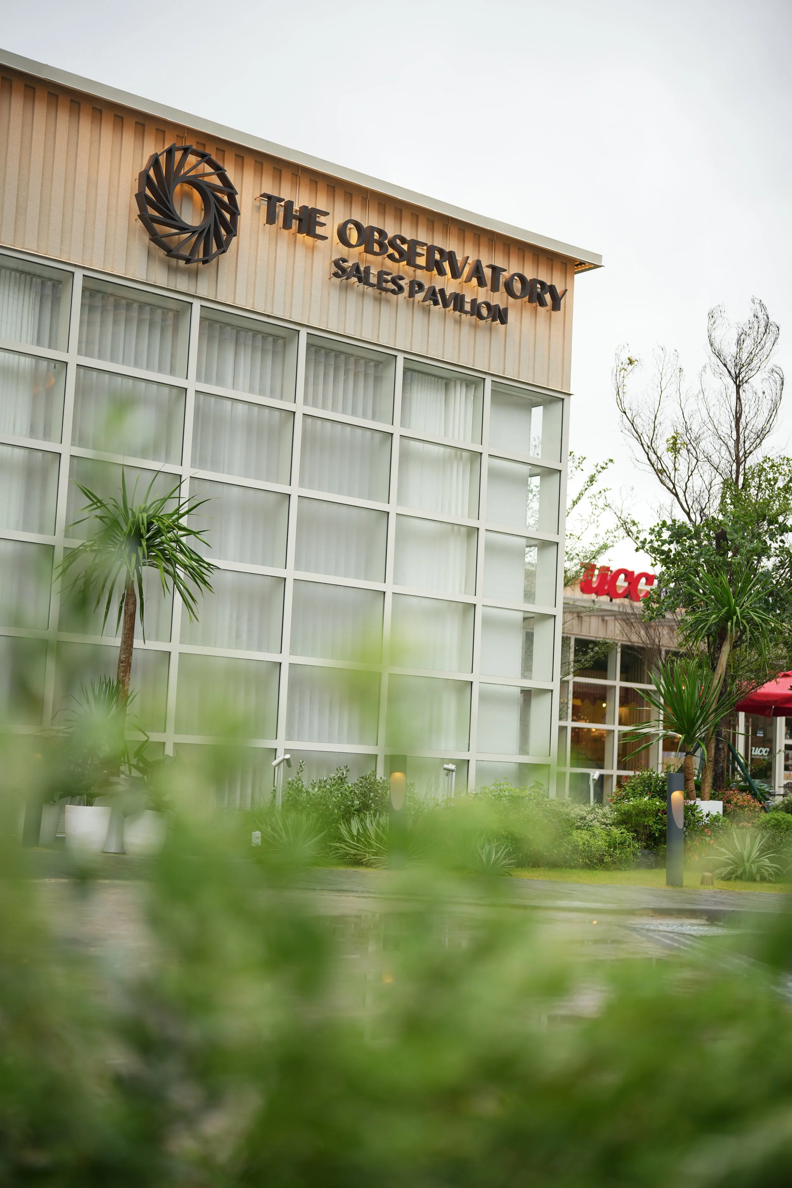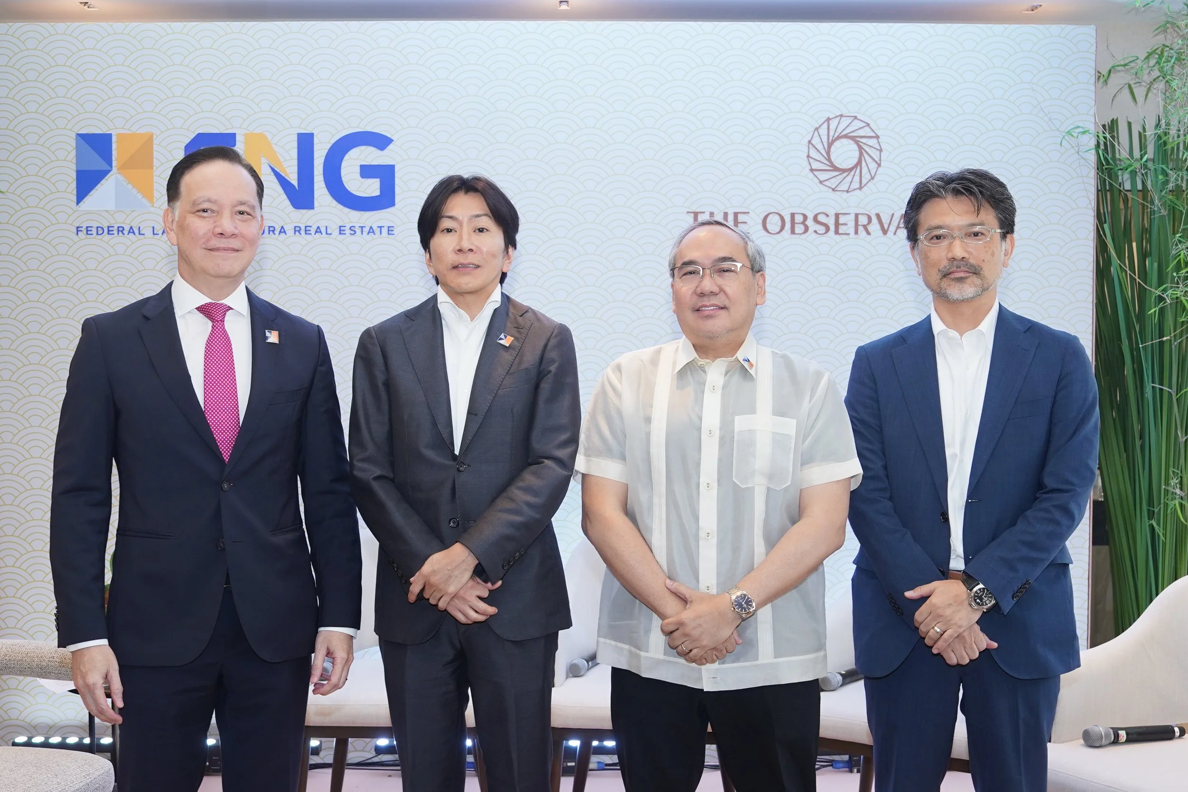DISCOVER VIBRANT LIVING IN MANDALUYONG AT THE OBSERVATORY SALES PAVILION
(L-R) Thomas Mirasol, Federal Land NRE Global, Inc. (FNG) President; His Excellency Endo Kazuya, Ambassador of Japan to the Philippines; Alfred Ty, Federal Land and FNG Chairman; Hon. Benjamin Abalos Sr., Former Mayor of Mandaluyong; Yusuke Hirano, Vice Chairman of FNG; and Tomohiro Fukuda, Nikken Sekkei General Manager led the ribbon-cutting ceremony to officially launch The Observatory Sales Pavilion in Mandaluyong City.
The Observatory is a 4.5-hectare mixed-use township by Federal Land NRE Global, Inc. (FNG). Situated along Pioneer Street in Mandaluyong City, across the Pasig River from BGC, it is a reimagining of city life in the heart of Metro Manila, envisioned with residential towers, retail offerings, and an office building. The development offers a modern retreat in a strategic location, emphasizing convenience and comfort, and empowering homeowners to thrive in the city. Showcasing the essence of The Observatory, its latest 1,700-sqm Sales Pavilion presents FNG’s harmonious convergence of Japanese and Filipino cultures, while emphasizing the refreshing effect of nature against the backdrop of modern urban lifestyles.
(L-R) Thomas Mirasol, Federal Land NRE Global, Inc. (FNG) President; Masao Toba, NRE Management Adviser; Architect Gilbert Berba, FNG Head of Urban Planning and Design Group; and Tomohiro Fukuda, Nikken Sekkei General Manager
Yusuke Hirano, FNG Vice Chairman, mused, “Today, we are officially launching The Observatory Sales Pavilion, the result of hard work by our Filipino and Japanese teams, side by side, guided by a shared vision. When Federal Land and Nomura Real Estate formed this joint venture, we committed to bringing new value to the Philippines. This showroom is proof of that promise. Here, Japanese precision meets Filipino creativity, building something modern and lasting.”
The Observatory Sales Pavilion experience
The Observatory is gearing up for the completion of its first residential tower in 2030: the Sora Tower. Its Japanese name, meaning ‘sky,’ reflects its soaring presence over the city, whilst drawing inspiration from Tokyo’s dynamic Shibuya district.
Potential homeowners can get a glimpse of what’s to come at The Observatory Sales Pavilion. The tour begins at the reception area, which also features a scale model that presents the vision for the complex. The space is defined by expansive glass windows that open it up to outside views. By day, passersby are greeted with lush landscaping, a serene contrast to the bustle of Pioneer Street; by night, the same inviting space glows like a lantern, casting a warm illumination against the city backdrop.
During the tour, guests are guided from the reception to the model units along a green path that runs between the two areas. This refreshing transition from enclosed spaces to an open-air haven embodies The Observatory’s mission of making complete, convenient, and comfortable living experiences more accessible to the urban population. Beyond the calming scenery, the seamless integration of the outdoors and indoors creates a sense of privacy conducive to relaxation, prayer, study, and renewal. The design also reflects the actual plan for the 4.5-hectare township where walkable, open spaces are intentionally designed to prioritize safety, connectivity, and ease of access throughout the community.
Following this, the Sales Pavilion experience continues with model unit viewings of the studio, one-bedroom, two-bedroom, and three-bedroom configurations. Each highlights distinct lifestyles and personalities, offering aspirational narratives of how future homeowners might live within a modern haven inspired by Japanese design principles.
The studio reflects the modern bachelor with its bold, Shibuya-inspired energy and high-contrast palette, the one-bedroom offers young couples a spacious yet intimate home, balancing shared interests with travel-inspired accents, Japanese flavors, and mid-century modern touches; the two-bedroom adapts to the evolving needs of young families, blending harmony and warmth with a serene Master’s Bedroom and a whimsical Toddler’s Playroom; while the three-bedroom embodies aspirational living, its expansive open-plan layout designed for entertaining, dining, and leisure, reflecting a lifestyle of community, prestige, and global sophistication.
Common to all units are the functional amenities and creative storage solutions that enable residents to adapt their space to their current stage of life. Among these are the genkan, a traditional shoe storage and entryway feature integrated into all unit types. There is also a pull-out counter exclusive to one-bedroom units, while a pull-out panel is distinct to the studio unit.
The Observatory Sales Pavilion experience concludes at the view deck on the second floor—a prelude to The Observatory’s panoramic views of the iconic BGC skyline from the riverside.
Complementing the experience, guests can enjoy handcrafted coffee at the UCC Mentore conveniently located within the space, as well as food trucks from MOS Burger and Coco Ichibanya, for a fuller Japanese-inspired lifestyle experience.
Staying true to FNG’s goal of building something both modern and lasting, The Observatory is home to a dynamic urban culture shaped by the up-and-coming generation. Positioned at the true center of Metro Manila, it stands as a vantage point—not only offering a clear view of the city, but also giving homeowners a broader perspective on contemporary living, with access to the next hotspot of exciting new trends and revitalized experiences.
About Federal Land NRE Global, Inc. (FNG)
Federal Land NRE Global, Inc. (FNG) is a joint venture between Federal Land Inc. and Nomura Real Estate Development Co., Ltd, two real estate giants in the Philippines and Japan.
FNG is dedicated to building developments that combine Japanese ingenuity with Filipino sensibilities. Guided by the expertise of powerhouses, FNG is set to bring world-class developments in the Philippines that highlight intentional functionalities, innovation, and collaboration.












